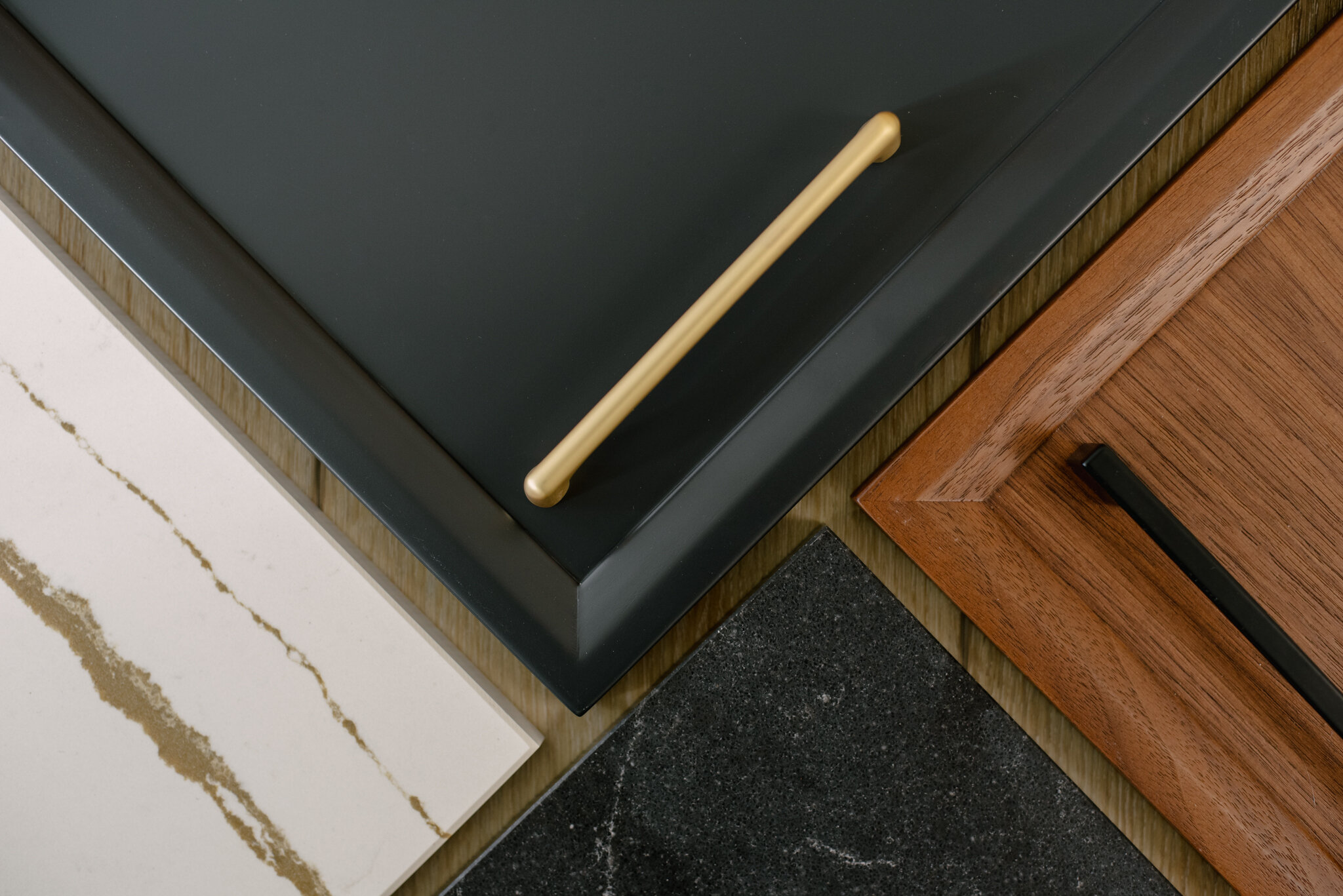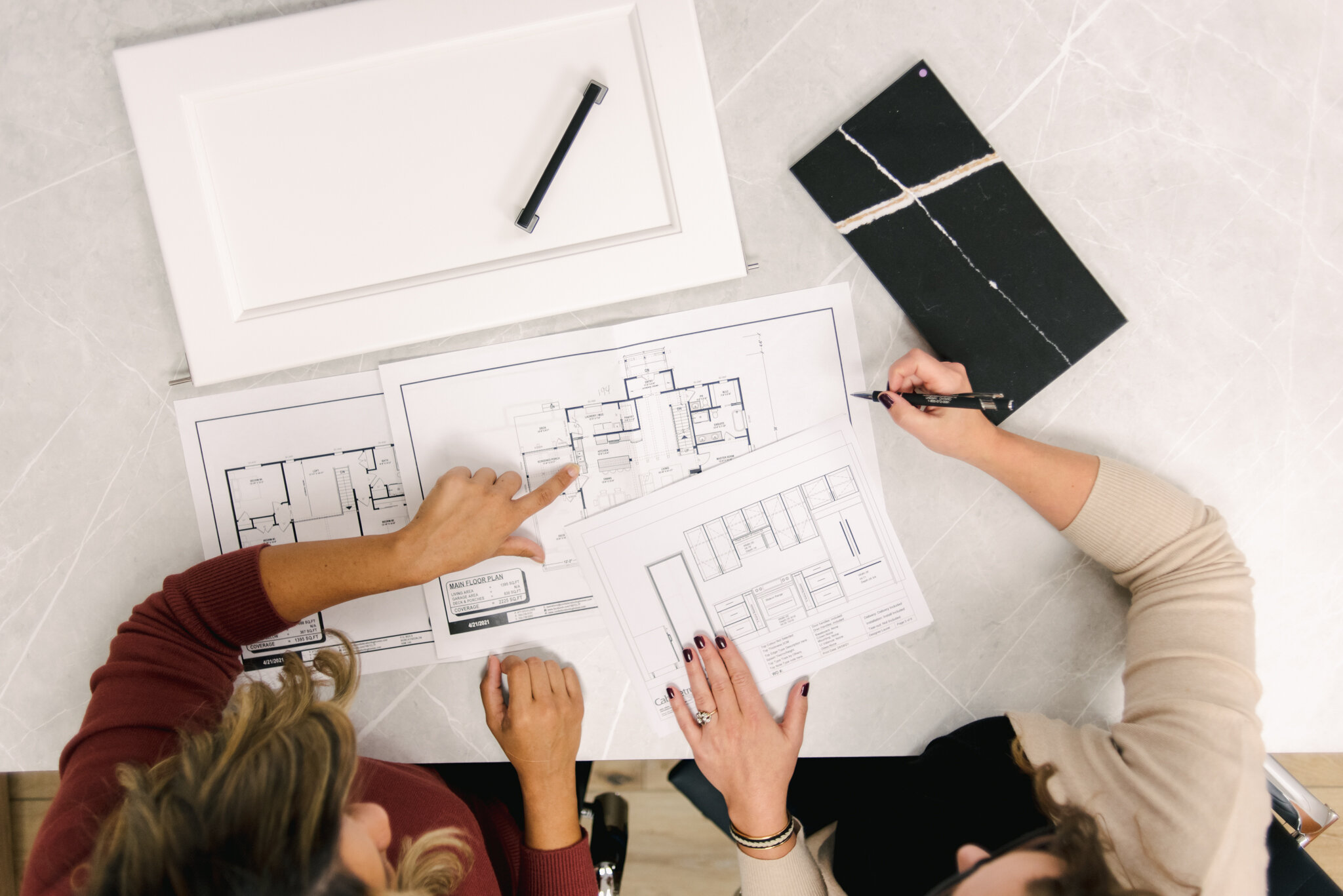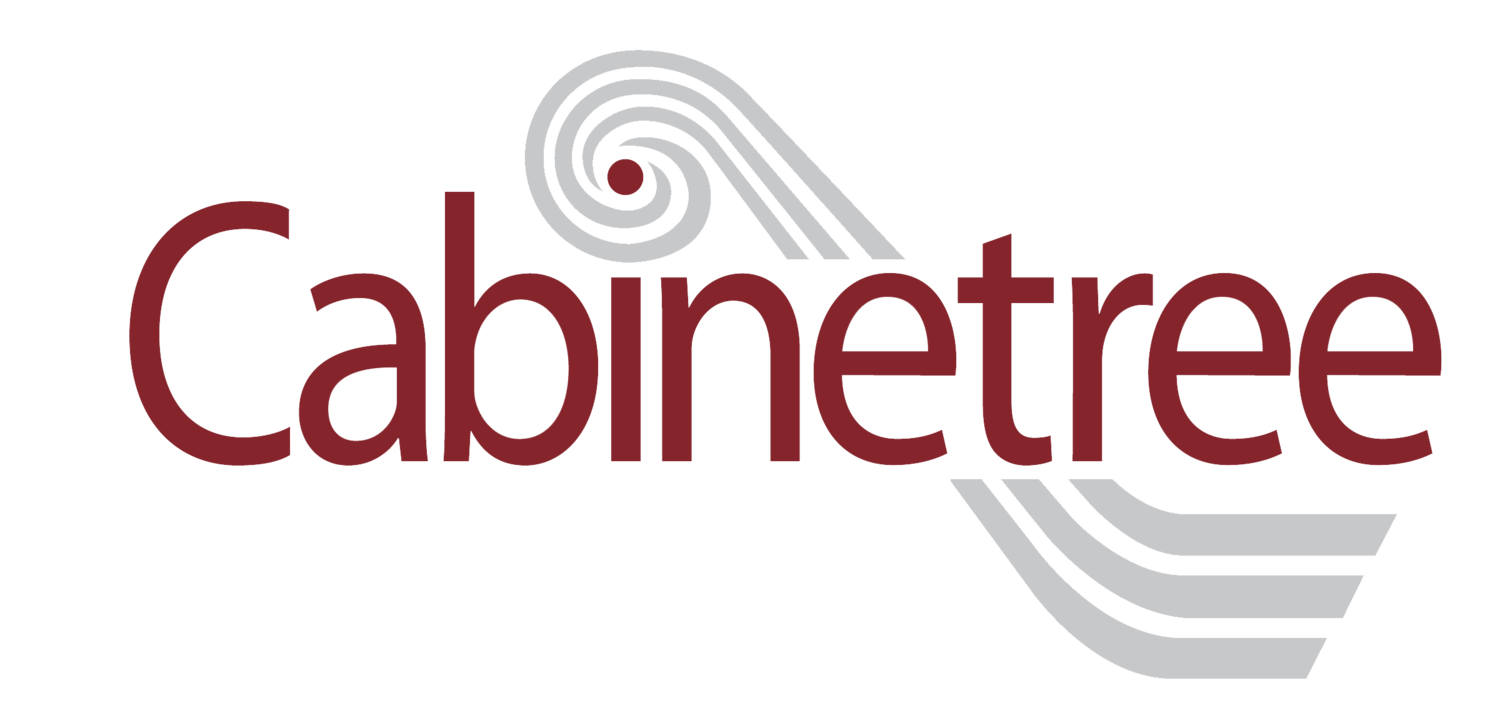
Our Process
You have a lot on your plate. With the number of details that go into designing a kitchen, we wanted to clearly and concisely outline the typical process so you know exactly what to expect!
-
Once you have spoken with a member of our staff, we will ask for a brief description of your project. From there, we will either schedule a Site Measure or begin a Draft Design from Plans. At this time it is also best to plan a Showroom Meeting with one of our designers.
Please check in with your designer early in the process regarding lead times for installation and site measures. Lead times vary depending on product selection, product availability, and our manufacturing facility’s capacity. We want to ensure we are working toward a mutually agreeable timeline before getting too far into the process.
Next Steps: Site Measure, or Showroom Meeting
-
Our owner Dan Stanford, equipped with over 30 years of technical experience and a handy dandy precision laser measure, will tackle the rooms in question. Together, you will go over any site restrictions or structural changes that we need to factor into our plan. From there, Dan will supply your room plan to a designer, who will then schedule a Showroom Meeting.
Click here to schedule a site measure.
Next Steps: Showroom Meeting
-
Once dimensioned plans are available you’ll meet with your designer in the showroom for up to 1-hour* to discuss your functional kitchen design - from drawer boxes, to hinges, cabinet materials and door profiles – no stone will be left unturned! In this meeting you will briefly discuss the overall feel for the design, however the main focus will be on determining the most functional use of space. You are encouraged to have a plan already in mind for colour selection. However, if you require assistance from our trained designers, we can offer Hourly Design Time to assist in colour selection and coordination with other elements in your home (i.e. tile, flooring). It is also strongly encouraged to come to this meeting prepared with appliance options so that we can plan fit and finish accordingly. Model numbers will ensure precision accuracy, however at the bare minimum we must know overall sizes for each appliance.
*Larger/multi-room projects may require more than one hour in the showroom. Please advise your designer in advance if multiple rooms are being designed within.
Click here to schedule a showroom meeting.
Next Steps: Draft Design from Plans, or Quoting
-
If you’re building something beautiful and new, we are happy to begin drafting plans from your supplied blueprints. Final drawings and pricing is subject to confirmation based on a Site Measure. Please note: measuring from drywall is preferred, as it ensures precision accuracy. However, speak to your designer if a measure earlier in the build process is required.
Next Steps: Quoting
-
Once you have received your preliminary design, you are given the option of one free revision. From here your project moves into the quoting phase, upon which we will gather all relevant pricing information to form the basis of your quote. Upon project approval, we will then draft your Final Plans and prepare a Contract.
Quotes are valid for 30 days.
Next Steps: Final Plans and Contract
-
At your advisement, we will create your final fully dimensioned plans and contract. Any drawing sets circulating prior to sign-off are now considered irrelevant. Please ensure all important details are clearly noted within these plans for our Project Manager, shop staff, and install team. You will meet with your designer one final time to confirm the fine details of your plans, sign-off, and provide your deposit. Our deposit structure is 50% down, 40% prior to installation, and 10% upon completion. A 50/50 payment structure is used for all Delivery Only or Pick-Up orders. We accept all forms of payment.
Next Steps: Pick-Up, Delivery, and Installation
-
Depending on the contents of your contract, you will either be scheduled for pick up, delivery and/or installation. These services can be coordinated directly with our Install Manager, Harley. Pick-up times are Monday-Thursday 8am-3pm, Friday 8am-12pm.

Additional Services
“Do It Yourself” Cabinetry Line
This service is available for contractors or clients who are looking to be more hands-on with the installation of their own cabinetry. Under this umbrella you are requested to download the Do It Yourself order form (available here). You are responsible for determining the cabinets you require along with any trims necessary etc. A cabinet and accessory list will be provided for you at the time of order. Drawing packages are not included as a part of this service. Cabinets are fully assembled with adjustable legs. Trims, such as crown moulding and toe kick, will be provided in full 8’ lengths. For more information on the DIY Line please click here.
Designer Services
Design appointments are available as an hourly service in our showroom or on location. Travel time may be applicable depending on location. Please contact a designer directly for more details.
With any of our services, Cabinetree is not responsible for the supply, coordination or installation of flooring, tile, plumbing and electrical services.

